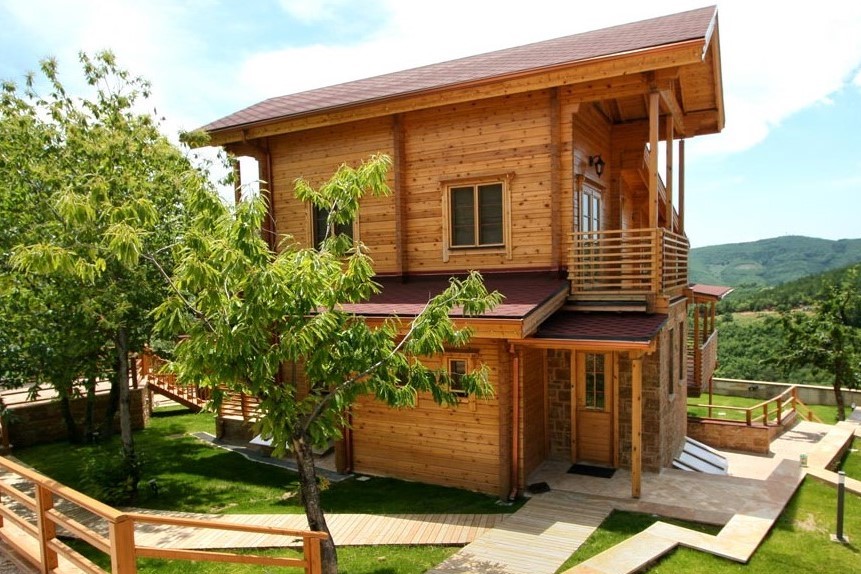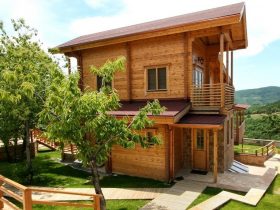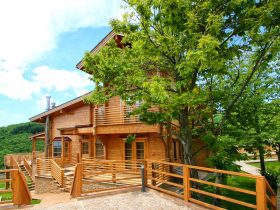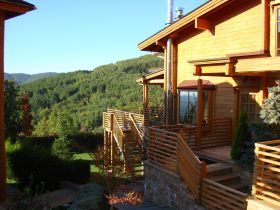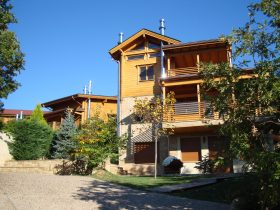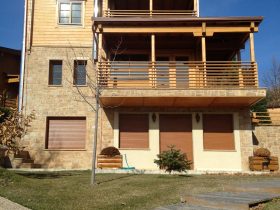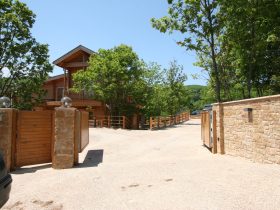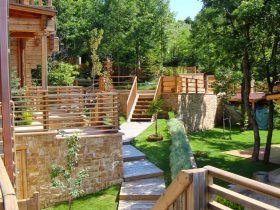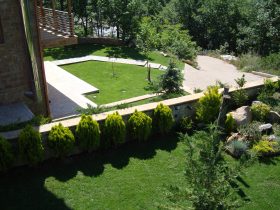“Bella” WOODEN CHALETS
“Bella” WOODEN CHALETS
“APSIDA” construction company has constructed three wooden chalets (buildings 1,2,3) in a beautiful area of Taxiarchis, Chalkidiki. The plot is located in a wonderful place in the forest of Cholomondas and near the village of Taxiarchis, Chalkidiki. The buildings have been constructed, using excellent materials and high construction quality. The surroundings have been detailed configured. Τhe enclosure has been made of stone and wood and the result is a construction model, using materials of Finnish logs.
In more details:
BUILDING 1
Wooden chalet of Finnish trunks and excellent quality construction. The chalet is furnished, with total area of 200 m² consisting of three floors: ground floor, 1st floor, 2nd floor.
In the ground floor, there is an independent guest room with total area of 78 m², that consists of living room, kitchen, two bedrooms and a bathroom. There is also independent gas heating and energy fireplace.
In the 1st and the 2nd floor, there is a maisonette with total area of 122 m². The maisonette consists of living room, kitchen, two bedrooms, bathroom, WC, sauna and attic. There is independent heating and energy fireplace. Moreover, there is an individually well landscaped garden and 10 parking spaces.
Google Maps

